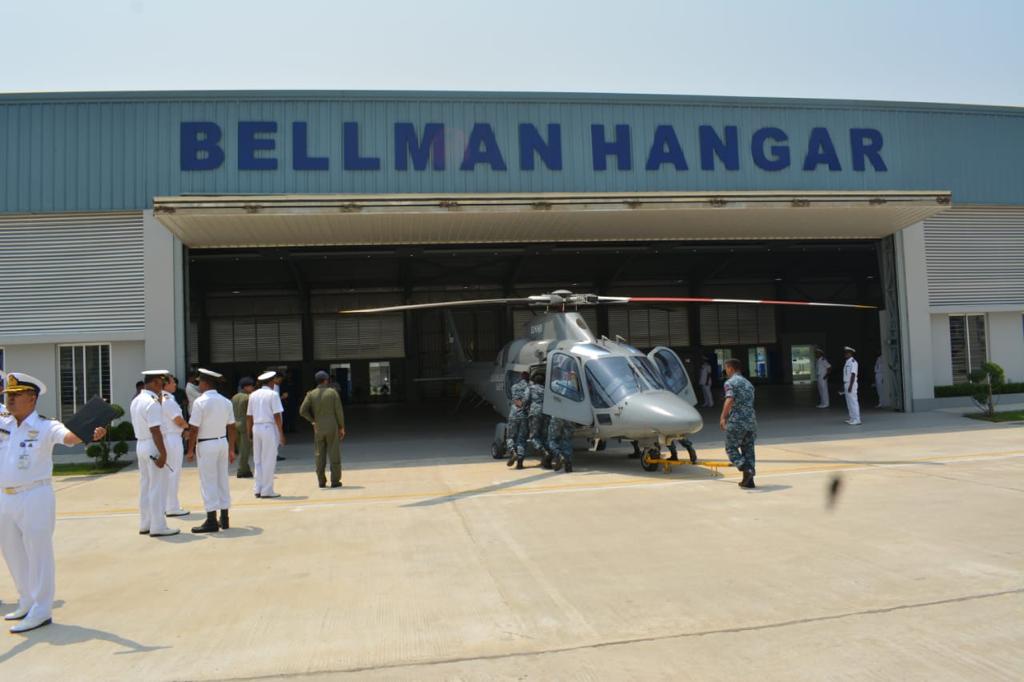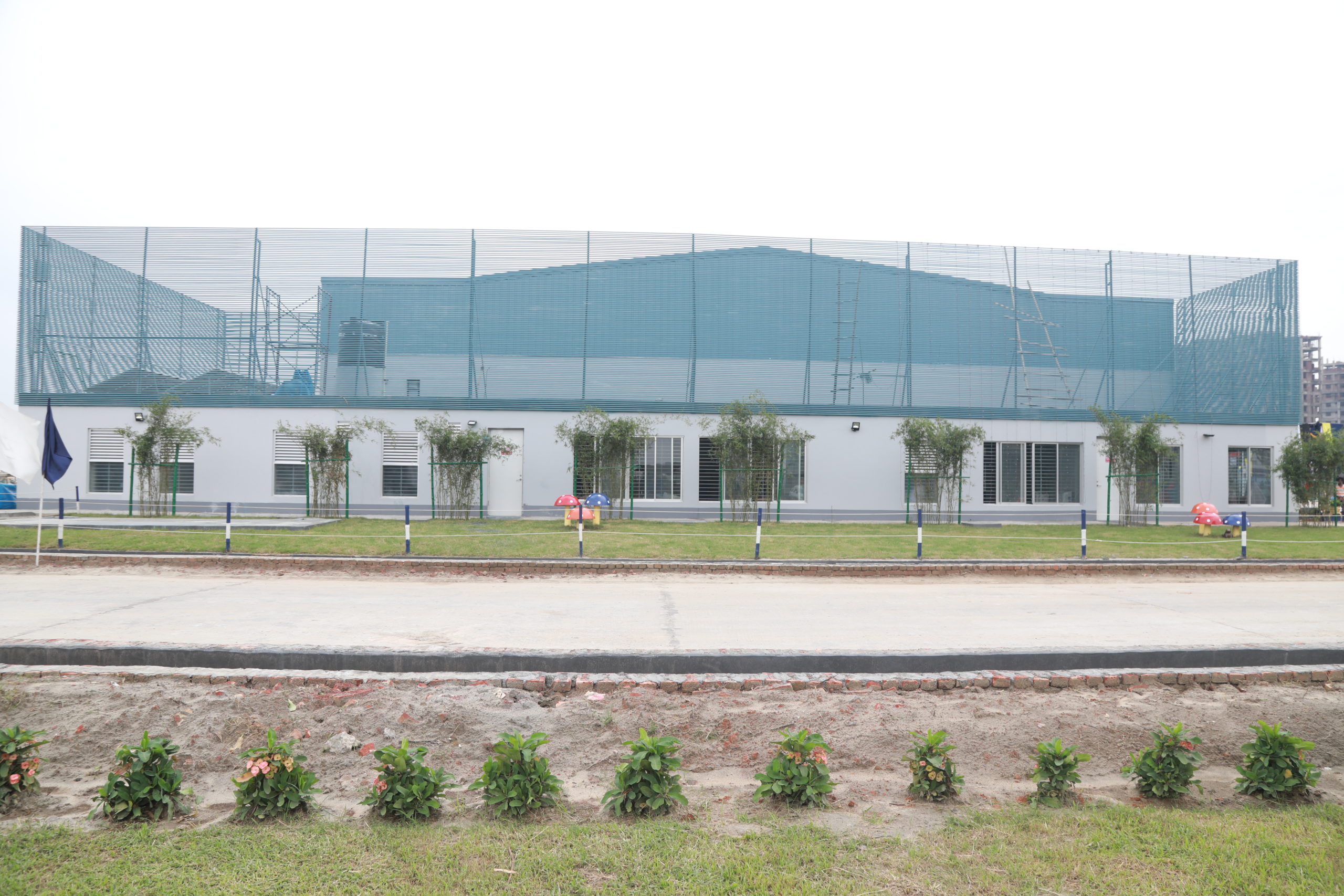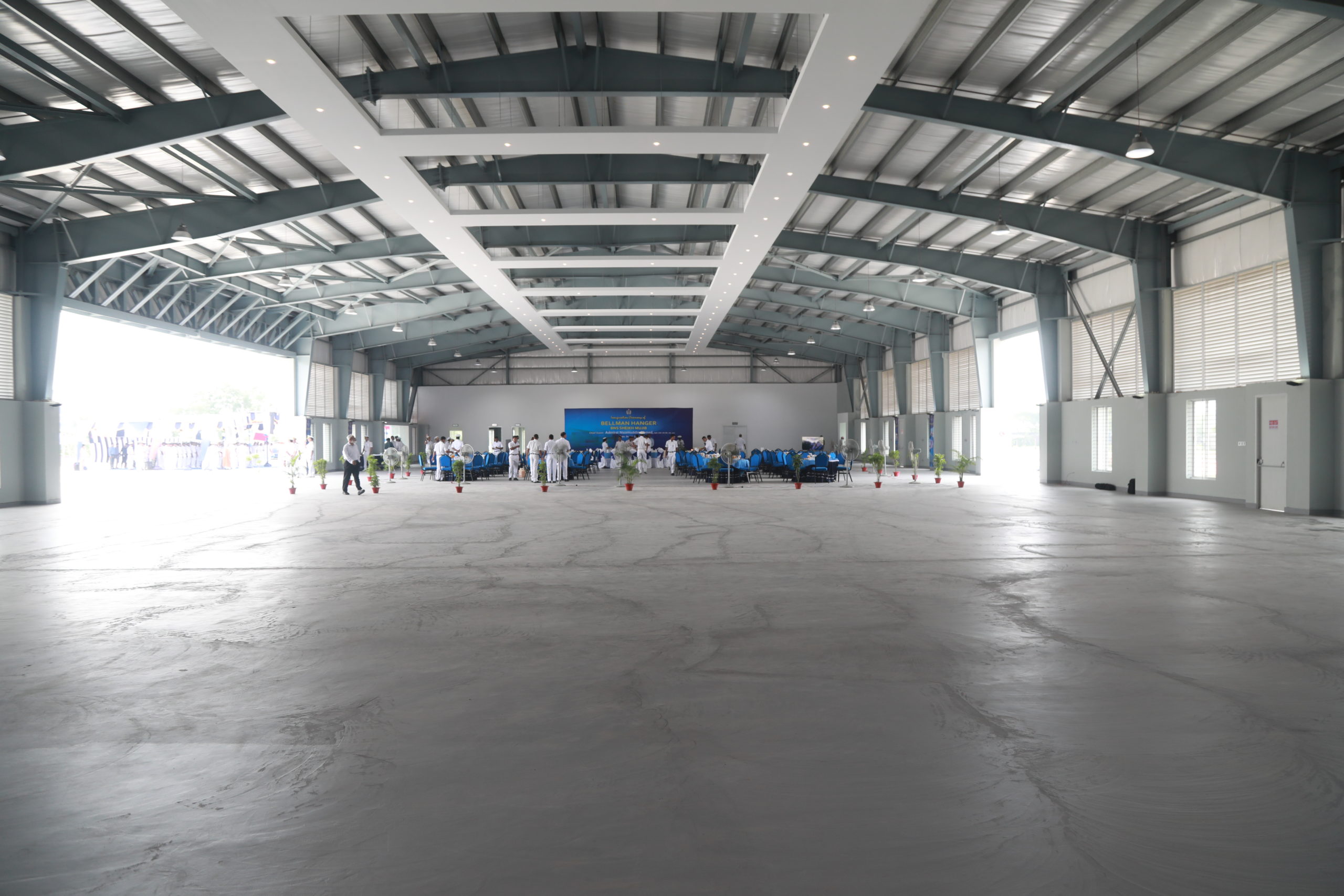As part of the establishment plans of commissioning a brand-new Naval base in Dhaka, the Bangladesh Navy appointed MDM Architects to design the Bellman Hangar at BNS Sheikh Mujib, Dhaka.
The 2,650-sqm building consists of an aircraft storage facility, office buildings and a parade ground adjacent to the hangar. The hangar makes of natural lighting and ventilation, as louvres and multiple opening were used. The building was also designed to be used as a multipurpose hall for hosting official events.
The building rests on seventy-three piles, each having a depth of 12 meters. Precast piles – driven by a hydraulic pile-driving machine – were used to achieve quicker construction. The Hangar portion, made of structural steel (gable frame system) is clad in double-skinned and insulated corrugated sheeting. The structure is able to withstand wind speeds up to 210 km/hr.
Additionally, two vertical bi-fold doors, incorporated into the design maximizes the use of space on both sides of the hangar. The long spanning hydraulic doors measure five and twenty-eight meters respectively; with a clear height of four meters.






