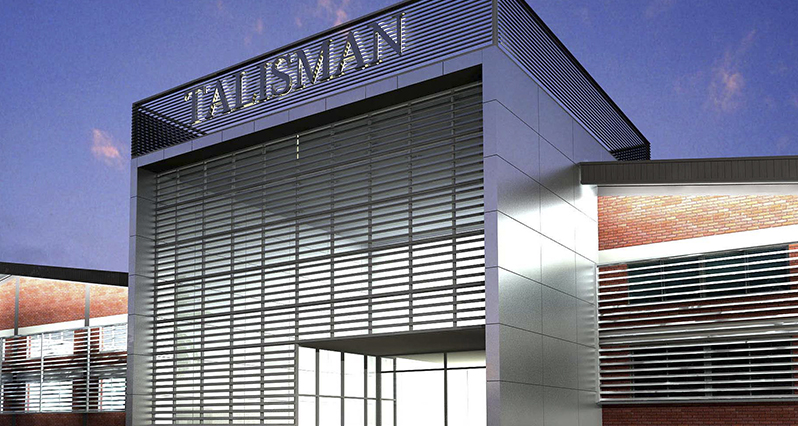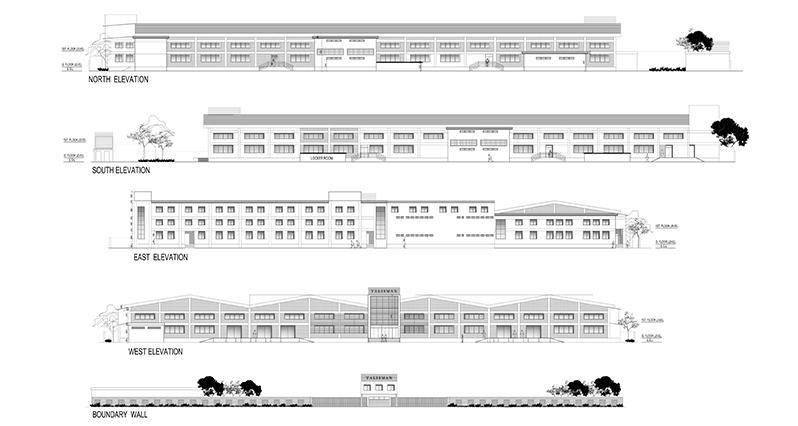MDM were commissioned to design the extension of the Talisman garment factory-and-office building, situated in Savar Export Processing Zone, Dhaka. The brief was for an aesthetical design, which would bring Talisman in line with the competition. The result was a building that adhered to international standards without compromising on design.
The ground floor contains a fabric storage area, trims and accessories area, finished-goods warehouse and packing area; the first floor contains a fabric storage area, trims and accessories area, cutting section, finished-goods warehouse and office space. A mezzanine floor makes the best use of space.
The structure is steel beam and column, and deck slab takes the load of the clothing machines. External walls are brick and glass, and aluminum louvers on the front facade control natural lighting. The building also meets international health-and-safety regulations.
The project was completed in xxxx.






